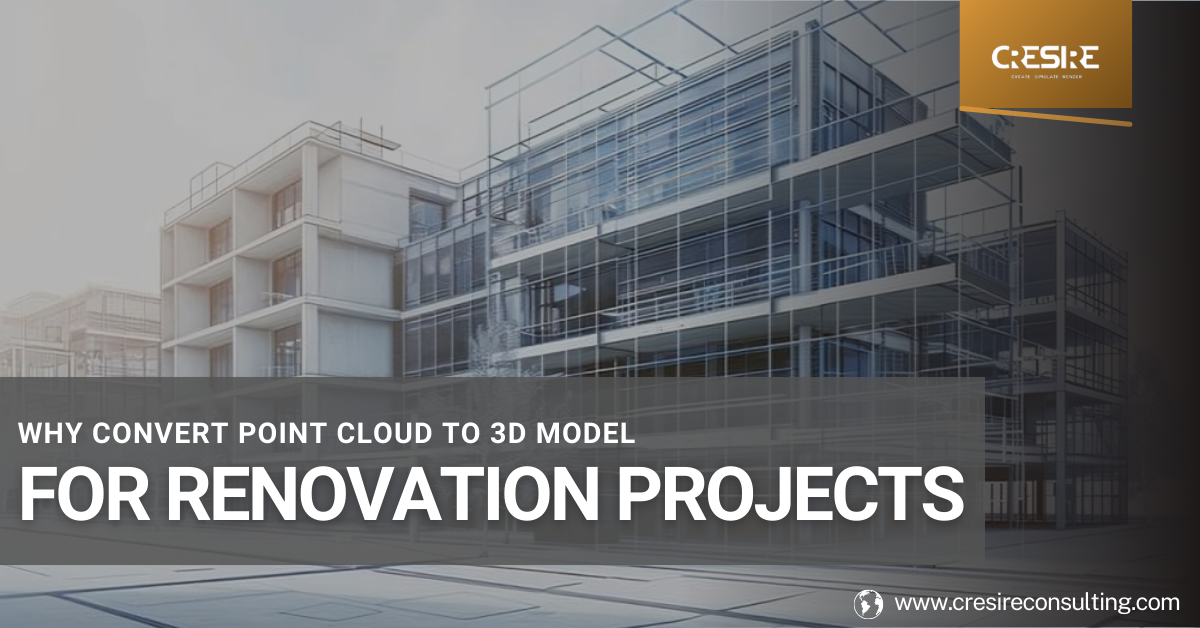Why Convert Point Cloud to 3D Model for Renovation Projects
 Understanding Point Cloud to 3D model
Understanding Point Cloud to 3D model
Renovation projects are tricky. Unlike new builds where everything starts with a blank canvas, existing structures come with hidden surprises like irregular layouts, undocumented changes, or missing drawings. That’s why architects, engineers, and contractors are turning to a powerful duo: Point Cloud to 3D Models.
Imagine attempting to use a tape measure to measure every corner and rooms of an old building. Sounds like a lot of work, doesn't it? The modern remedy for that labour extensive work is point cloud modeling. To depict the precise state of a structure, millions of data points are recorded in three dimensions using laser scanning or photogrammetry.
The process of converting point cloud to 3D model involves laser scanning a building, capturing the architectural, structural and MEP elements, and developing detailed 3D models using software such as AutoDesk Revit. In the present day and age, there are plenty of applications for converting point cloud to 3D models. However, renovation projects make the best use of point cloud modelling. But why does converting a point cloud to a 3D model matter so much in renovation? Let’s break it down.
Why Convert Point Cloud to 3D Model?
So, why bother converting a point cloud to a 3D model? Because raw scans are like scribbled notes. You can technically read them, but they’re not ready for action. A 3D Revit model from point cloud data makes the design editable. So the elements such as walls, floors, columns, and pipes are all represented as intelligent elements instead of scattered dots.
The point cloud to revit conversion acts as a digital twin of the building that is accurate, structured, and interactive. Using the BIM model, project stakeholders can visualize the space, test design ideas, and detect clashes without endless site visits. In short, it’s like moving from static black-and-white sketches to a fully colored map.
-
Renovation Needs Accuracy Not Assumptions
Renovation projects often fall victim to guesswork. Maybe the original drawings are outdated. Maybe undocumented changes were made decades ago. Guessing leads to errors, and errors cost time and money.
AEC professionals convert point cloud to 3d model to work with the existing building design elements. This accuracy helps in:
-
Identifying structural problems before demolition starts
-
Ensuring new design elements fit properly into the old fabric
-
Eliminating costly rework during construction
-
Better Collaboration Across Teams
Collaboration is another advantage that is often overlooked. Architects, engineers, MEP consultants, contractors, and other teams must coordinate during renovations. Professionals convert point cloud to 3d model to keep a single model that is used between multiple project stakeholders for effective planing. Point cloud modelling offers a single source of truth rather than everyone squinting at 2D drawings and interpreting dimensions differently. When cloud platforms are included, remote teams from all over the world can work on the same building as if they were physically present.
-
Cost Efficiency with a Long-Term Payoff
At first glance, laser scanning and 3D BIM modeling may look like extra expenses. But when compared to the cost and time involved in fixing design errors and rework, the ROI is hard to ignore. Point cloud to 3d model conversion reduces site visits and promotes collaboration between project stakeholders. Facility managers can use it for maintenance, asset tracking, or even planning future upgrades. So the investment stretches well beyond the initial project.
Looking Ahead: A Smarter Way to Renovate
Renovation is about balancing respect for the old with readiness for the new. Point cloud modelling gives professionals accuracy, collaboration, and confidence before renovating. The process transforms renovation from a guesswork into a strategic and collaborative process. Architects, laser surveyors, engineers and construction professionals often partner with BIM companies to convert point cloud to 3d model often in India to focus on their main competencies while optimising resource and production cost and time. Companies like CRESIRE help architects, engineers, and contractors worldwide convert raw point cloud data into accurate 3D models for renovation projects.
- Art
- Causes
- Crafts
- Dance
- Drinks
- Film
- Fitness
- Food
- Oyunlar
- Gardening
- Health
- Home
- Literature
- Music
- Networking
- Other
- Party
- Religion
- Shopping
- Sports
- Theater
- Wellness


