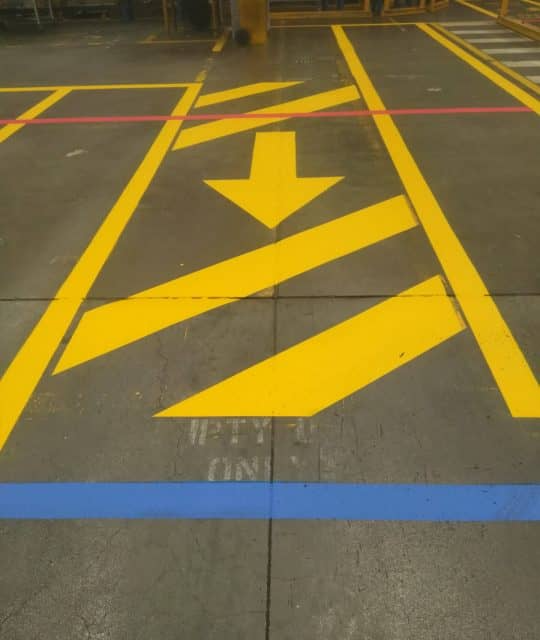Floor Marking Strategy Playbook: From Blank Concrete to a World-Class Visual Workplace

The Mindset Shift: Design the Behavior, Not the Line
Great systems don’t start with tape dispensers or paint guns; they start with behavior design. Decide how people and vehicles should move, where materials should accumulate, and when work is considered “in process.” Markings simply make that behavior obvious.
Start With Hazard and Flow Mapping
Walk the floor at peak times. Trace pedestrian routes, forklift paths, tug trains, and carts. Label sightline problems, congestion, and near-miss hotspots. This map becomes your blueprint—not only for lines and arrows but for guardrails, mirrors, and signage supporting floor marking.
Define Your Visual Vocabulary With floor marking
Pick a tight color palette and stick to it relentlessly. Align line widths with their purpose, reserve high-contrast shapes for critical messages, and keep the legend posted at every entrance. When the vocabulary of floor marking is consistent, your facility becomes instantly readable for everyone.
Build Protection First With floor marking
Sequence implementation from safety outward. Establish emergency egress, mark keep-clear zones around electrical panels and machinery, protect pedestrians with dedicated walkways, and add crossing zones with high-visibility barriers. Once floor marking has anchored protection, expand to productivity lanes and staging.
Standardize What “Good” Means
Document everything: color codes, widths, minimum distances, symbol sets, and placement rules. Include photo examples of “correct” versus “needs attention.” Standards turn tribal knowledge into a repeatable playbook that survives turnover and scales across buildings.
- Art
- Causes
- Crafts
- Dance
- Drinks
- Film
- Fitness
- Food
- Giochi
- Gardening
- Health
- Home
- Literature
- Musica
- Networking
- Altre informazioni
- Party
- Religion
- Shopping
- Sports
- Theater
- Wellness


