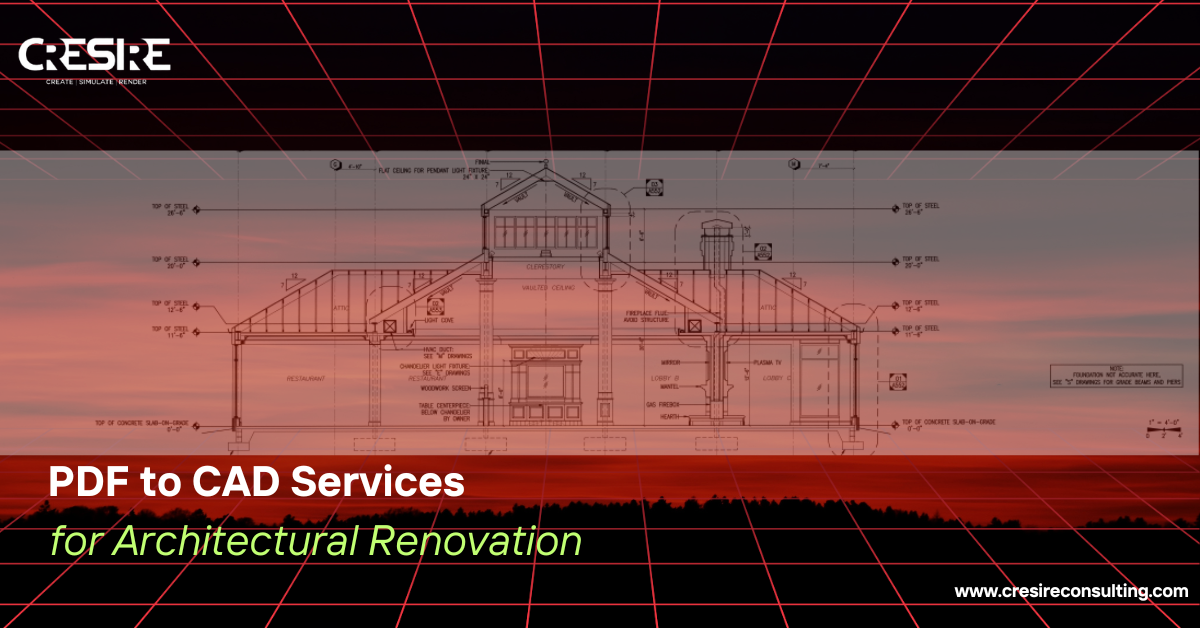PDF to CAD Services for Architectural Renovation
 Why Renovation Starts with the Right Drawings
Why Renovation Starts with the Right Drawings
Anyone who has worked on a renovation knows this: the building on paper and the building in real life rarely match. Walls get shifted, ceilings get lowered, extensions get added, and suddenly the drawings you received feel like they belong to a different property.
Now add another headache, most of those “drawings” arrive as PDFs. They’re scanned, static, and locked. You can look at them, sure, but you can’t edit, measure, or adapt them. Try tracing one, and it quickly becomes hours of tedious redrawing. That’s where PDF to CAD conversion services come in- not as a luxury, but as a necessity.
What PDF to CAD Conversion Actually Means?
At its simplest, it’s about turning something frozen into something flexible. A PDF file, which only gives you a visual snapshot, is converted into a CAD file that you can actually work with. That means editable floor plans, measurable sections, and scalable details.
Instead of being stuck with a picture of a drawing, you’re handed a live file. One that architects and engineers can use to adjust layouts, run calculations, or prepare compliance-ready documentation. PDF to CAD sounds small, but the difference between “locked” and “editable” is the difference between delays and progress.
How does the PDF to CAD Process Work?
The process requires AEC software that comes with licensing cost and skilled training. Often AEC companies outsource PDF to CAD conversion services to speed up the design and planning process. The flow in action is as follows:
-
Collect the PDFs- These are typically old markups, scans, or drawings. Some are faded, while others are sharp.
-
Convert precisely- Professionals redraw or convert these into appropriate CAD layers, ensuring that each column, wall, and door aligns as it should.
-
Use industry standards- Annotations, line weights, and layers are cleaned up to make the drawings both usable and in accordance with international AEC standards.
-
Deliver editable CAD files- Files that plug directly into renovation workflows, whether in AutoCAD, Revit, or other platforms.
And here’s the part people rarely admit: not all PDFs convert smoothly. Sometimes, scanned files are blurred or incomplete. Professionals often need to “fill in the blanks” with experience and judgment, something software alone can’t do.
Why Do Architects Rely on PDF to CAD?
Renovations thrive on accuracy. Without it, costs balloon and mistakes multiply. PDF to CAD services give AEC professionals a way to work with precision instead of guesswork.
-
Precision: Measurable, editable CAD files reduce design errors.
-
Efficiency: No more tracing or manually redrawing every plan.
-
Reliability: Properly layered CAD drawings integrate smoothly into planning, compliance, and execution.
And let’s be honest any architect who has spent a late night manually scaling a PDF will tell you, the relief of opening a ready-to-use CAD file is unmatched.
Common Misconceptions for PDF to CAD
Some people hesitate. They ask:
-
“Isn’t PDF to CAD just software-based conversion?”
-
“Can’t I just do it myself with free tools?”
Here’s the truth: quick one-click converters exist, but they rarely give you clean, usable results. You’ll often end up with messy linework, wrong scales, and missing details. Professionals don’t just run files through software- they review, clean, and redraw where needed.
Think of it like cooking. You could microwave a meal in two minutes, but if you want it to taste right, you put in the craft. CAD conversion works the same way.
Why PDF to CAD Matters More Than Ever?
The demand for renovation projects is exploding, especially as cities modernize and old buildings are repurposed. With that comes a growing reliance on digital accuracy.
In the future, all projects no matter how small, we will require digital files that are clear and editable. Old scanned PDFs are insufficient. PDF to CAD conversion is increasingly the unseen cornerstone of successful projects, whether you're remodeling a house, restoring historic structures, or modernizing commercial spaces.
The exciting part is that clean CAD drawings are now the standard as BIM and 3D modeling become more integrated into renovation workflows; they are no longer an option.
Conclusion
Although renovations are unpredictable, your drawings don't have to be. Architects, engineers, and contractors can proceed without hesitation thanks to the precision and adaptability provided by PDF to CAD services. Therefore, the next time you are given a blurry PDF, you should reconsider manually tracing it. Converting PDF to CAD isn’t just about saving time; it’s about setting up your renovation for success.
Read also: Why CAD Outsourcing is a Smart Move
- Art
- Causes
- Crafts
- Dance
- Drinks
- Film
- Fitness
- Food
- Spellen
- Gardening
- Health
- Home
- Literature
- Music
- Networking
- Other
- Party
- Religion
- Shopping
- Sports
- Theater
- Wellness


